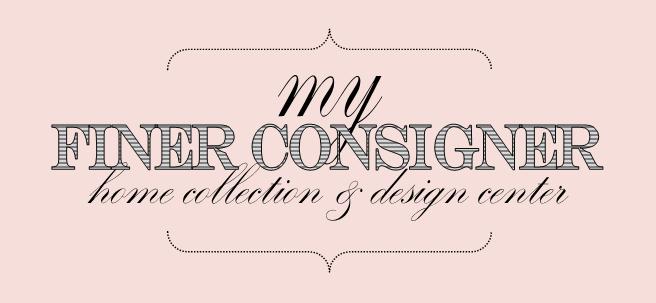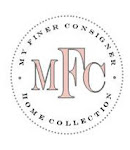 Now that we have established the function of the room, lets map out a plan of the room. Rough sketches are the best way to visualize furniture groupings in a room and visit different options.
Now that we have established the function of the room, lets map out a plan of the room. Rough sketches are the best way to visualize furniture groupings in a room and visit different options.To draw out your plan to scale, measure your room and apply those measurements in a drawing on grided paper using each box as 1'x1'.
Here is a rough sketch the Finer Girls came up with for a project we did in Deer Valley Resort. This sketch allowed us to visualize the furniture grouping and gave us a specific plan to refer back to while purchasing furniture and accessories for the space. We can all agree that having a specific plan mapped out for each room avoided overbuying and left no space unforgotten or under finished.


The finished living room at a condominium at Deer Valley Resort
Tips for space planning your room:
- Group your furniture so that it is conducive for conversation. One chair in the corner away from the main conversation area may be a great space filler but will not be necessarily functional.
- Plan on grounding the space with a rug. Rugs are the best way to make a furniture grouping look complete.
- Include end tables, sofa tables, and coffee tables in your furniture plan. Tables allow a room to not only function better, but give a room depth, height, and an overall finished look.
- Incorporate table lamps and floor lamps in the space for functionality while adding height and dimension to the space.
- Large rooms can be divided into two conversation areas. The best way to do this is by grounding at least one of the areas with a rug.
- Don't be afraid to pull your furniture out from the wall. Conversational areas that are tighter and aren't snug against the wall feel more inviting and cozy.
- Look through magazines to get inspiration for different furniture grouping techniques. Pay close attention to how the grouping is mapped out and why the grouping "works", then apply it to your space.











No comments:
Post a Comment